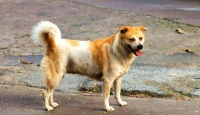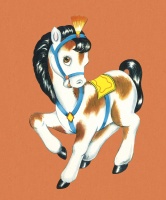深圳来福士广场:新型人宠休闲主题的复合型商业空间、营造人宠休闲空间
【友情提示】世界那么大,为防走散,请将AYS爱易设加星标!关注AYS爱易设,关注AYS规划设计事务所,点击上方名片-点右上角弹出菜单栏设为星标即可。
一、项目背景 | RESIDENTIAL DESIGN
针对新型的人宠休闲主题的复合型商业空间,设计希望尽可能突破传统宠物商业空间的定位和设计逻辑,希望打破宠物店、咖啡厅、宠物乐园等单一业态模式,利用现有的场地条件优势,提供更多样化的人宠交流、休闲、互动的场景和体验空间。在都市中营造一处理想的人宠休闲空间。
SUPAW HUB位于深圳南山区的来福士广场,西侧紧邻南海公园,这里有开放的自然城市景观绿地、成熟的商业配套、便利的交通条件、热闹丰富的市民活动,充满了都市社区生活氛围。店铺选址介于商场与公园之间,既有商业的便利也可无距离的亲近大自然,既可享受安静休闲时光也可到户外绿地运动游玩、奔跑撒野,是城市中绝佳的人宠休闲场地。
For the new type of complex commercial space with a theme of human-pet leisure, the design aims to break through the positioning and design logic of traditional pet commercial Spaces as much as possible. It hopes to break away from the single business model such as pet stores, coffee shops, and pet parks, and utilize the existing site conditions to provide more diverse scenarios and experience Spaces for human-pet communication, leisure, and interaction. Create an ideal leisure space for people and pets in the city.
SUPAW HUB is located in Raffles City, Nanshan District, Shenzhen. It is adjacent to Nanhai Park on the west side. Here, there are open natural urban landscape green Spaces, mature commercial facilities, convenient transportation conditions, lively and rich citizen activities, and it is full of the atmosphere of urban community life. The store is located between a shopping mall and a park. It offers the convenience of business and allows you to get close to nature without any distance. You can enjoy quiet leisure time or go to the outdoor green space for exercise, play and run around. It is an excellent place for people and pets to relax in the city.
二、设计理念 | RESIDENTIAL DESIGN
广袤的城市景观绿地为店铺带来了扑面而来的自然气息和绝佳的景观视线,让人不经意间驻足停留于此,安静享受这美好景色和欢快轻松的乌托邦式人宠休闲氛围。
设计利用原始场地的高差条件,入口区域逐级升高的踏步公共而开放,创造出多个不同高度的平台空间,通过植物池围合出不同尺度的休息区域,提供了更多的公共座位,并形成灵活而丰富的回游动线,同时最大化利用朝向公园的景观视线,营造出了开放性、安定感、凝聚力并存的户外休闲空间体验。逐级升高的立面造型让原本现代简约的建筑立面尺度变得更为亲和而丰富,起到了优化城市界面的作用:通透的建筑立面向户外完全敞开,消除了室内外的边界感,引导人们自由进出,将舒适安定的商业氛围充分辐射到公共街区中。
The vast urban landscape green space brings a natural atmosphere and an excellent view to the store, making people stop and linger here unconsciously, quietly enjoying the beautiful scenery and the cheerful and relaxed utopian atmosphere of pet and pet relaxation.
The design takes advantage of the height difference conditions of the original site. The steps in the entrance area that rise step by step are public and open, creating multiple platform Spaces of different heights. Different scales of rest areas are enclosed by plant pools, providing more public seats and forming a flexible and rich circular walking route. At the same time, it maximizes the utilization of the landscape view facing the park. It has created an outdoor leisure space experience where openness, stability and cohesion coexist. The gradually ascending facade design makes the originally modern and simple building facade scale more friendly and rich, playing a role in optimizing the urban interface: the transparent building facade is completely open to the outdoors, eliminating the sense of boundary between the interior and exterior, guiding people to freely enter and exit, and fully radiating a comfortable and stable commercial atmosphere into the public district.
三、空间调性 | RESIDENTIAL DESIGN
区别于常规的临街铺位,希望店铺入口作为城市景观绿地的延续,弱化场地的领域感,仿佛步入山坡自然而亲近,宽大的木制长凳搭配植物池的设计,传递着公共景观花园的气质,为市民提供一处理想的休息场所。不同高低的平台座位设计恰当好处,将场地内绝佳的公园景观尽收眼底,营造出了与城市景观绿地融为一体的更加亲和、实用、安定闲适的休闲场景。
巨幅天幕的设置将整个空间朝向引向公园,将场地内的景观视线优势放大,利用较高的室内挑空高度,靠内侧局部加建二层形成高低分区:高区亲近自然欢快律动、低区则安定舒适,同时满足咖啡休闲、零售展示、授课培训、宠物玩耍、多功能活动等的不同功能场景需求,增设二层满足了洗护、寄养功能的面积需求。
丰富的高差设计会让宠物在此跑跳、趴窝、嬉戏游玩从而更容易适应环境,极大的缓解了宠物来到陌生空间的不安与焦虑,宠物分散在不同高度空间上,消解了各自的领域感和彼此因体型大小差距带来的压迫感,从空间的角度尽力维护宠物情绪稳定和身体放松。
Different from the conventional stree-facing shops, it is hoped that the entrance of the store will serve as an extension of the urban landscape green space, weakening the sense of territory of the site, as if stepping into the natural and intimate hillside. The wide wooden benches combined with the design of the plant pool convey the temperament of a public landscape garden, providing citizens with an ideal place to rest.
The platform seats of different heights are designed appropriately, offering a panoramic view of the excellent park scenery within the site. This creates a more friendly, practical, and comfortable leisure scene that blends seamlessly with the urban landscape and green space. The setting of the huge sky screen leads the entire space towards the park, magnifying the visual advantages of the landscape within the site. By taking advantage of the relatively high indoor ceiling height, a second floor is added locally on the inner side to form high and low zones. The upper area is close to nature and has a cheerful rhythm, while the lower area is stable and comfortable. It meets the needs of different functional scenarios such as coffee leisure, retail display, teaching and training, pet play, and multi-functional activities. The addition of a second floor also meets the area requirements for washing and care and boarding functions.
The rich height difference design enables pets to run, jump, lie down, play and have fun here, making it easier for them to adapt to the environment. This greatly alleviates the unease and anxiety of pets when they come to an unfamiliar space. Pets are scattered in different height Spaces, eliminating their sense of territory and the oppression caused by the size difference among each other. From the perspective of space, it strives to maintain the emotional stability and physical relaxation of pets.
区别于城市中普遍只满足于人的“家”,设计希望能营造出一个人宠共同生活的乌托邦式的“家”,在这里可以找到强烈的认同感和归属感,希望人宠一起在熟悉的环境中得到解压与成长,从而培养健康积极的人宠生活方式。希望通过对“家”环境感的营造带给人一种直击内心的好奇与向往,借助环境的力量让人停留在此以最短的时间感知到品牌传达的理念,让这里的场景成为人宠美好生活的一部分。
在宜人的自然山野中没有户外雨水、温度、蚊虫等弊端,而是更加舒适安全的室内气候环境,将室内外两种环境优势结合,制造体验上的反差感为人宠空间带来更多的价值与活力,希望每个独立的商业空间尽可能承担其应有的社会价值并可持续的发展下去。自然的公园景致衬托着温暖的小屋,而小屋也提供了一个的观赏城市的绝佳角度,让空间回归以“人宠”为本的价值观去引导和影响人更加关注人宠关系,追求更为和谐的人宠生活方式。
Unlike the common "home" in cities that merely satisfies people, the design aims to create a utopian "home" where both humans and pets can live together. Here, one can find a strong sense of identity and belonging. It is hoped that both humans and pets can relieve stress and grow together in a familiar environment, thereby cultivating a healthy and positive lifestyle for both.
It is hoped that by creating a sense of "home" environment, it can bring people a kind of curiosity and yearning that touches the heart. By leveraging the power of the environment, people can stay here and perceive the brand's conveyed concept in the shortest time, making the scene here a part of the beautiful life of Renpet.
In the pleasant natural mountains and fields, there are no disadvantages such as outdoor rain, temperature, and mosquitoes. Instead, there is a more comfortable and safe indoor climate environment. By combining the advantages of both indoor and outdoor environments, a sense of contrast in experience is created, bringing more value and vitality to the human pet space. It is hoped that each independent commercial space can undertake its due social value as much as possible and develop sustainably.
The natural park scenery sets off the warm little houses, and the houses also offer an excellent Angle to view the city, allowing the space to return to the value of "human-pet", guiding and influencing people to pay more attention to the human-pet relationship and pursue a more harmonious human-pet lifestyle.
项目名称:SUPAW HUB
项目位置:深圳 南山
项目面积:465㎡
竣工日期:2023年12月
主要材料:水泥磨石、石材、砖、竹木、天幕
相关知识
深圳来福士广场:新型人宠休闲主题的复合型商业空间、营造人宠休闲空间
深圳来福士广场“宠”爱再升级 打造深圳首个商场天台式宠物乐园
深圳来福士广场“宠”爱再升级打造深圳首个商场天台式宠物乐园
深圳来福士广场6周年庆,遛弯“趣”拥抱“漫”生活
“宠”爱再升级 深圳首个商场天台式宠物乐园开放
拥抱“漫”生活,深圳来福士广场6周年庆启动“遛弯趣”系列活动
流量新宠,深圳来福士打造深圳首个商场天台式宠物乐园
成都来福士广场光合生活节共寻人与自然融合之美
苏州萌宠乐园设计案例分析,打造人与动物和谐共生的休闲胜地
从深圳这10个购物中心样本中,我们看见了“宠物友好”的AB面
网址: 深圳来福士广场:新型人宠休闲主题的复合型商业空间、营造人宠休闲空间 https://www.mcbbbk.com/newsview1162729.html
| 上一篇: 笼养鸟羽毛乱怎么办(养鸟怎样防止 |
下一篇: Hangzhou's Nova |
推荐分享

- 1养玉米蛇的危害 28694
- 2狗交配为什么会锁住?从狗狗生 7180
- 3我的狗老公李淑敏33——如何 6236
- 4豆柴犬为什么不建议养?可爱的 4637
- 5南京宠物粮食薄荷饼宠物食品包 4563
- 6中国境内禁养的十大鸟种,你知 4429
- 7湖南隆飞尔动物药业有限公司宠 4259
- 8自制狗狗辅食:棉花面纱犬的美 4257
- 9家养水獭多少钱一只正常 4212
- 10广州哪里卖宠物猫狗的选择性多 4122






